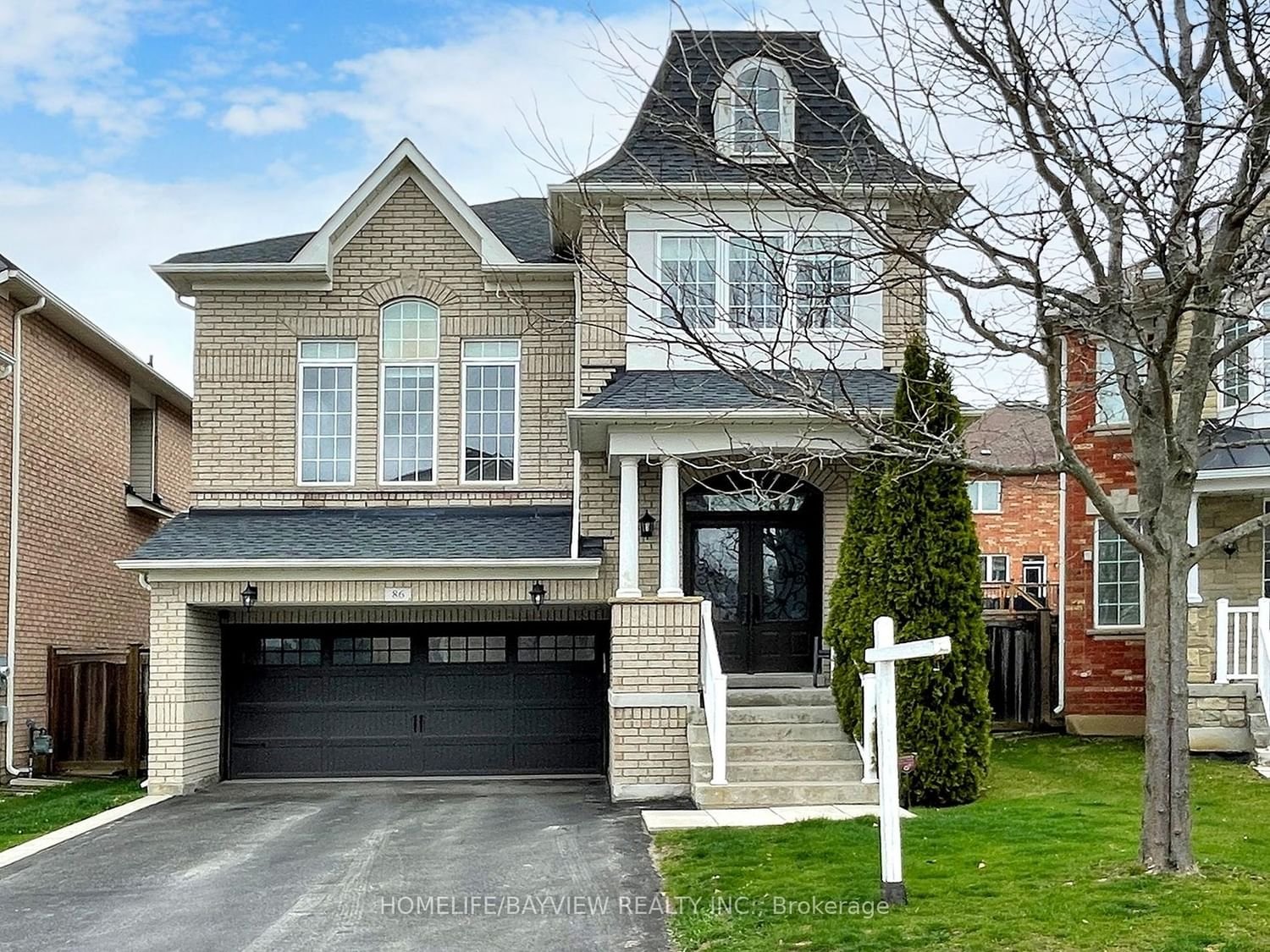$1,488,000
$*,***,***
4-Bed
3-Bath
2500-3000 Sq. ft
Listed on 4/26/24
Listed by HOMELIFE/BAYVIEW REALTY INC.
Welcome to this Elegant "Jasper Model" Home Nestled On A Serene And Family Friendly Street With No Sidewalk. This Home Boosts Elegance With An Abundance of Natural Lighting... 9'Ceilings on Main, Soaring High Ceiling in Living Room, Modern Family Size Eat-In Kitchen With W/O To Custom Built Deck & Private Fenced Yard, Large Primary Bedroom W/Ensuite & W/I Closet, Spacious Bedrooms, 2 Gas Fireplaces, Laundry Room W/Sink & Storage Space Along W/Access To Double Car Garage. Beautiful Hardwood Flooring Throughout Main & Living Room. Professionally Finished Rec Room In Basement Perfect For Entertaining & Multi-Use, has Rough-In Bathroom Lots Of Storage Spaces/Nooks. Immaculately Maintained - Shows Pride Of Ownership. Mere Steps To Parks, Playgrounds, Schools, GO Stations, Community Centre, Markham Stouffville Hospital.
Alarm (monitored), Water Softener Owned (2022), Roof (2022), Painted (2021)
To view this property's sale price history please sign in or register
| List Date | List Price | Last Status | Sold Date | Sold Price | Days on Market |
|---|---|---|---|---|---|
| XXX | XXX | XXX | XXX | XXX | XXX |
N8273442
Detached, 2-Storey
2500-3000
8
4
3
2
Built-In
4
Central Air
Part Fin
Y
N
Brick
Forced Air
Y
$5,657.36 (2023)
85.37x39.96 (Feet)
